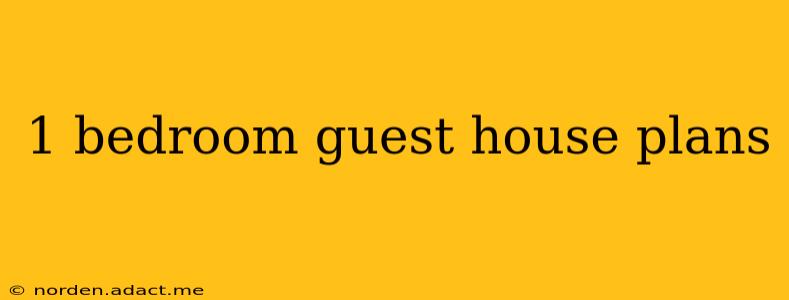Building a guest house offers unparalleled convenience and comfort for both you and your visitors. A dedicated space for guests eliminates the disruption to your daily life and provides them with a private, comfortable retreat. This guide explores the essential considerations when planning your own 1-bedroom guest house. From design and size to amenities and legalities, we'll cover everything you need to know to successfully build your ideal getaway.
What Size Should My 1-Bedroom Guest House Be?
The ideal size of your 1-bedroom guest house depends heavily on your needs and the available space on your property. However, a comfortable minimum is generally considered to be around 400-500 square feet. This allows for a decent-sized bedroom, a bathroom, and a small living area or kitchenette. Larger plans, upwards of 600 square feet, offer more space and luxury, allowing for features like a larger living area, a full kitchen, or even a separate laundry area.
What Features Should Be Included in a 1-Bedroom Guest House Plan?
While the specifics depend on your budget and preferences, some key features to consider when designing your 1-bedroom guest house include:
- Bedroom: A comfortable bed, ample closet space, and potentially a sitting area.
- Bathroom: A full bathroom with a shower/tub combination, toilet, and sink is essential. Consider adding extra features like a heated floor for added luxury.
- Living Area: Even a small living area can significantly enhance the guest experience. It provides a space to relax, read, or watch television.
- Kitchenette or Kitchen: A full kitchen might be overkill, but a kitchenette with a small refrigerator, microwave, and sink can significantly improve the guest's independence and comfort.
- Storage: Ample storage is crucial for both guests and to keep the space organized.
What are the Legal Requirements for Building a Guest House?
Building regulations vary widely by location. Before you begin planning, it's crucial to contact your local planning department to understand the zoning regulations, building codes, and permitting requirements specific to your area. These regulations often cover aspects like:
- Setbacks: The minimum distance your guest house must be from property lines.
- Size restrictions: Limitations on the maximum size of the structure.
- Parking requirements: The need for additional parking spaces.
- Accessibility requirements: Compliance with accessibility standards for people with disabilities.
Ignoring these requirements can lead to significant delays or even prevent the completion of your project.
What are Some Popular Styles for 1-Bedroom Guest Houses?
The architectural style of your guest house should complement your main house and overall property aesthetic. Popular styles include:
- Cottage Style: Charming and rustic, often featuring gables, dormers, and exposed beams.
- Modern Style: Clean lines, minimalist design, and large windows.
- Farmhouse Style: Rustic charm with a focus on natural materials and a cozy atmosphere.
- Craftsman Style: Characterized by low-pitched roofs, exposed rafters, and natural materials.
Choosing a style that reflects your personal taste and complements your existing home ensures a cohesive and aesthetically pleasing property.
How Much Does it Cost to Build a 1-Bedroom Guest House?
The cost to build a 1-bedroom guest house varies significantly depending on several factors, including:
- Size and complexity of the design: Larger and more complex designs naturally cost more.
- Location: Building costs can vary significantly from region to region.
- Materials: The choice of building materials impacts the overall cost. High-end materials will significantly increase the price.
- Labor costs: Local labor rates influence the cost of construction.
Getting multiple quotes from reputable contractors is crucial to accurately estimate the total cost. Remember to factor in the cost of permits, land preparation, and utilities.
Can I Design My Own 1-Bedroom Guest House Plans?
Many homeowners find designing their own guest house plans rewarding. While DIY plans are possible, especially for simple designs, using a professional architect or designer offers several advantages:
- Compliance with building codes: Professionals ensure your plans meet all local regulations.
- Optimized space planning: Experts can create efficient and functional layouts.
- Structural integrity: Professionals ensure the structural soundness of your design.
While DIY software and online resources can help, consider professional help for complex designs or if you are unsure about building regulations.
This comprehensive guide provides a starting point for planning your 1-bedroom guest house. Remember to thoroughly research local regulations, obtain multiple quotes, and consider your specific needs and preferences to create a beautiful and functional space that enhances your property and provides a welcoming retreat for your guests.
