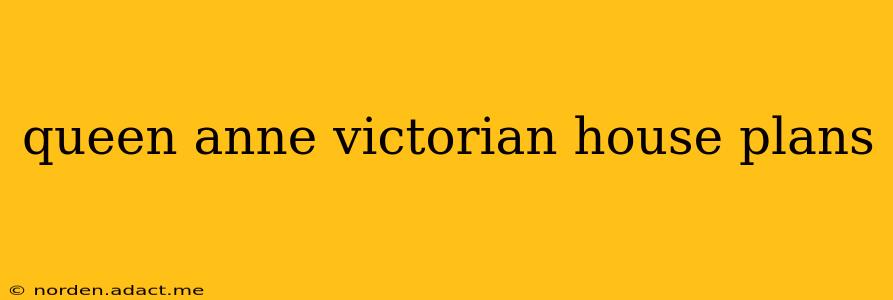The Queen Anne Victorian style, flourishing from the 1880s to the 1890s, remains a captivating architectural testament to a bygone era. Its whimsical asymmetry, intricate detailing, and opulent ornamentation continue to inspire awe and fascination. This guide delves into the defining characteristics of Queen Anne Victorian house plans, exploring their unique features and the enduring appeal that keeps them relevant today.
What Defines a Queen Anne Victorian House?
Queen Anne Victorians are instantly recognizable for their distinctive blend of styles. Unlike the symmetrical elegance of other Victorian styles, Queen Anne homes embrace asymmetry. Think turrets, towers, gables, and porches—all creatively arranged to create a visually striking, almost whimsical effect. Key characteristics include:
- Asymmetrical Façade: No two sides are alike. This irregular arrangement creates visual interest and dynamic composition.
- Decorative Detailing: Intricate ornamentation is a hallmark, including spindlework, Eastlake-inspired woodwork, decorative shingles, and stained glass windows.
- Variety of Textures and Materials: Queen Anne homes often incorporate a mix of materials like brick, wood siding, stone, and patterned shingles, adding depth and complexity.
- Wrapped Porches: Large, often wraparound porches provide ample outdoor living space and contribute to the home's overall charm.
- Towers and Turrets: These architectural elements add height and grandeur, contributing to the home's unique silhouette.
- Gables and Bay Windows: These features enhance both the aesthetic appeal and the interior living space.
What are the Different Substyles of Queen Anne Victorian Architecture?
While the core principles remain consistent, variations exist within the Queen Anne style. These substyles often reflect regional influences and the preferences of individual architects and homeowners. Some notable substyles include:
- Eastlake Queen Anne: This emphasizes intricate, handcrafted woodwork often inspired by the designs of Charles Eastlake.
- Stick Style Queen Anne: This style highlights the structural elements of the house, using decorative woodwork to create a "stick-like" effect.
- Shingle Style Queen Anne: This variation uses shingles extensively, creating textured surfaces and a softer overall aesthetic.
What are Common Sizes and Floor Plans for Queen Anne Victorian Houses?
Queen Anne Victorian house plans varied considerably depending on the homeowner's budget and the available land. Smaller Queen Anne homes might be around 1,500 square feet, while larger examples could easily exceed 4,000 square feet. Floor plans were often complex and irregular, reflecting the asymmetrical nature of the exterior. Common features include:
- Grand Central Hallways: These act as the focal point of the home, connecting various rooms.
- High Ceilings: Contributing to the sense of spaciousness and grandeur.
- Multiple Bedrooms and Bathrooms: Reflecting the growing size of families during the Victorian era.
- Formal Living and Dining Rooms: Emphasizing the importance of entertaining and social gatherings.
Where Can I Find Queen Anne Victorian House Plans?
While finding original plans for historic Queen Anne homes can be challenging, numerous resources offer inspiration and blueprints for new constructions in this style. Architectural historians, architectural salvage companies, and online resources specializing in historical house plans are excellent starting points. Remember that recreating a true Queen Anne Victorian requires meticulous attention to detail and a skilled builder familiar with traditional construction techniques.
Are Queen Anne Victorian Houses Expensive to Maintain?
Yes, maintaining a Queen Anne Victorian home can be more expensive than maintaining a more modern home. The intricate detailing, older building materials, and unique construction techniques often require specialized care and repairs. Potential costs include:
- Regular maintenance of exterior features: Painting, shingle repair, and maintaining decorative woodwork.
- Potential for plumbing and electrical upgrades: Older systems may require updating to modern standards.
- Specialized repairs: Finding skilled craftsmen to handle the restoration of unique architectural elements.
How Can I Incorporate Queen Anne Victorian Elements into a Modern Home?
You don't have to build a whole Queen Anne Victorian to appreciate its charm. Elements of the style can be incorporated into contemporary designs, including:
- Decorative trim and woodwork: Add intricate details to walls, ceilings, and doors.
- Stained glass windows: Incorporate stained glass accents in windows or doors.
- Wrapped porches: A wraparound porch can add Victorian charm to a modern home's exterior.
- Asymmetrical design elements: Break away from strictly symmetrical designs to add visual interest.
By understanding the defining characteristics and nuances of Queen Anne Victorian house plans, you can appreciate the artistry and enduring appeal of this remarkable architectural style. Whether you're planning a restoration project or simply admiring these stunning homes, their rich history and unique beauty continue to captivate and inspire.
